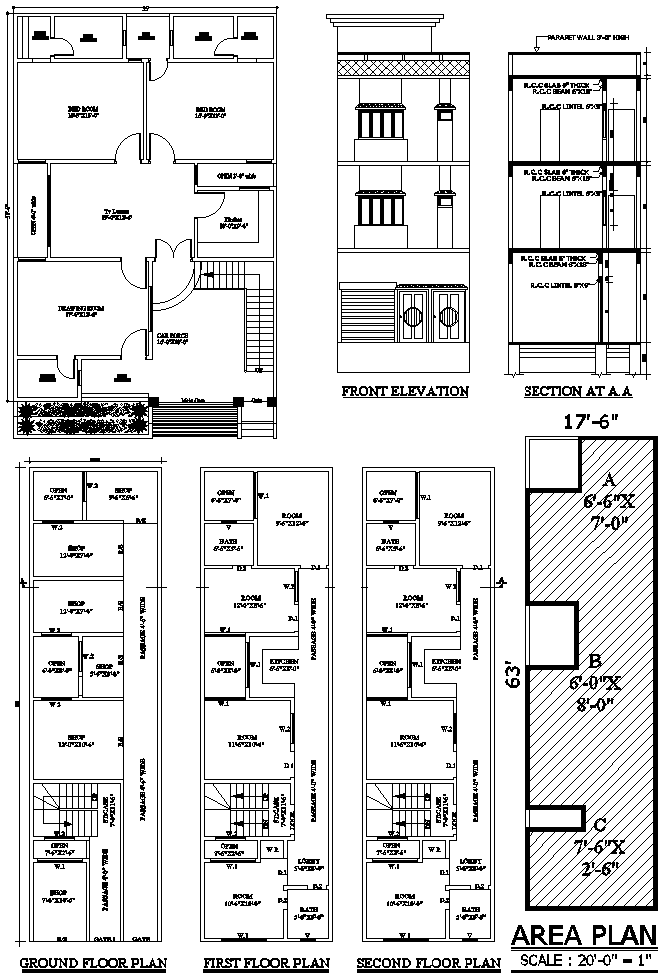
Residential House Plan with 3 Floors and Area Details AutoCAD DWG File, offering a comprehensive view of modern residential design. This detailed AutoCAD DWG file includes complete plans for three floors, with precise area details for each level, ensuring optimal space utilization. The file also features elevation and section details, providing a full understanding of the house's exterior and interior structure. Ideal for architects, builders, and homeowners, this drawing offers clear visualizations and accurate measurements to aid in the design and construction of your home. Whether you are embarking on a new project or renovating an existing property, this DWG file delivers valuable insights and flexibility. Download now to access high-quality, editable plans that cater to sophisticated residential needs and enhance your design process.